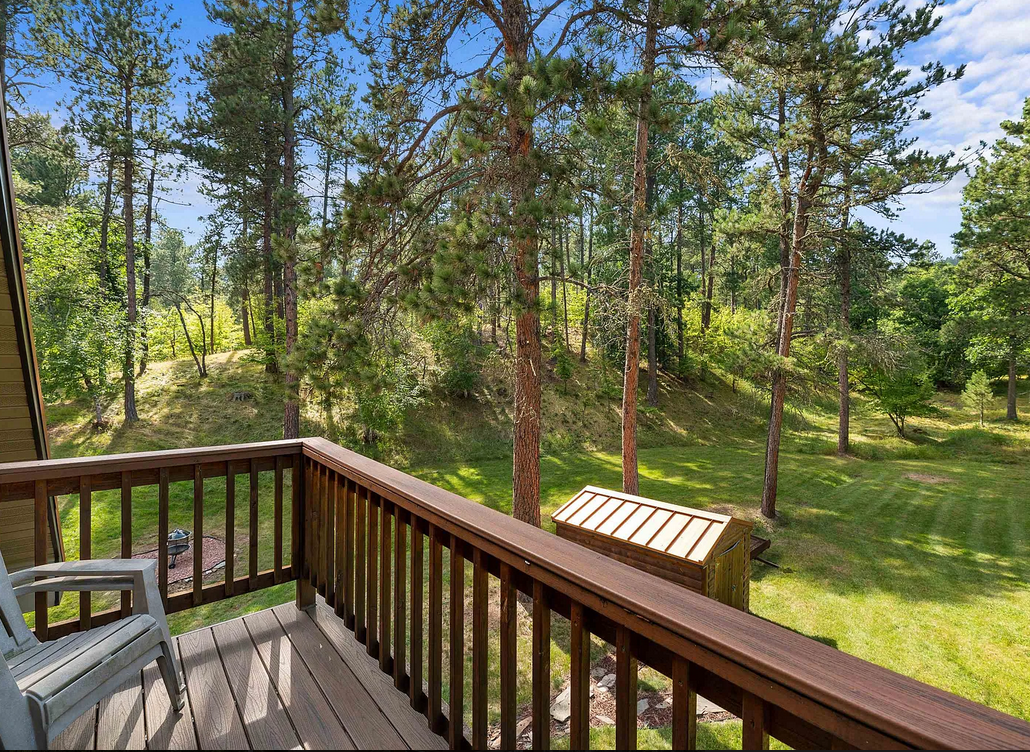Share This Post!

![[TEST] Cabin House](https://www.finditz.com/wp-content/uploads/2023/09/h4b-1024x748.png)
![[TEST] Cabin House](https://www.finditz.com/wp-content/uploads/2023/09/h4a.png)
![[TEST] Cabin House](https://www.finditz.com/wp-content/uploads/2023/09/h4d.png)
![[TEST] Cabin House](https://www.finditz.com/wp-content/uploads/2023/09/h4c.png)
![[TEST] Cabin House](https://www.finditz.com/wp-content/uploads/2023/09/h4e-1024x759.png)
![[TEST] Cabin House](https://www.finditz.com/wp-content/uploads/2023/09/h4f-1024x737.png)
![[TEST] Cabin House](https://www.finditz.com/wp-content/uploads/2023/09/h4g.png)
![[TEST] Cabin House](https://www.finditz.com/wp-content/uploads/2023/09/h4h.png)
![[TEST] Cabin House](https://www.finditz.com/wp-content/uploads/2023/09/h4i.png)
![[TEST] Cabin House](https://www.finditz.com/wp-content/uploads/2023/09/h4j.png)
This beautifully maintained 1.31 acres features a gorgeous 3,108 sq. ft., three floor home. A detached, 3-car garage with a finished loft and extra living space of 1,080. The home’s log sided exterior is topped by a new metal- formed, seamed roof. A magnificent open floor plan includes the kitchen, dining & living room under vaulted ceilings. Cambria countertops were included in the most recent kitchen update. Also, on main floor are two bedrooms and a bathroom. Continue upstairs to the loft which features a master suite including a deck overlooking the beautiful backyard. The current owners have devoted many years to clearing away the dead underbrush and overgrowth. Paved access to the driveway, where you’re greeted and quickly surrounded by the best these Black Hills have to offer: rolling meadows, stately evergreens, and wildflowers. The composite and wood deck has BBQ grill and fire pit piped directly into the natural gas, as well the backup generator -also piped into the natural gas. This well-maintained home and potential income producing property near the golf course includes the large swim spa, appliances, and storage shed.